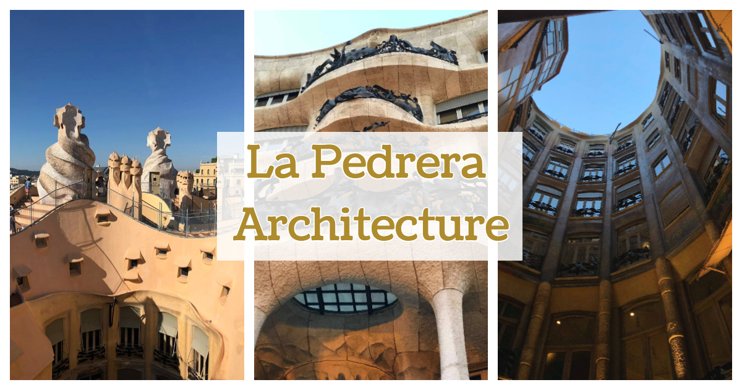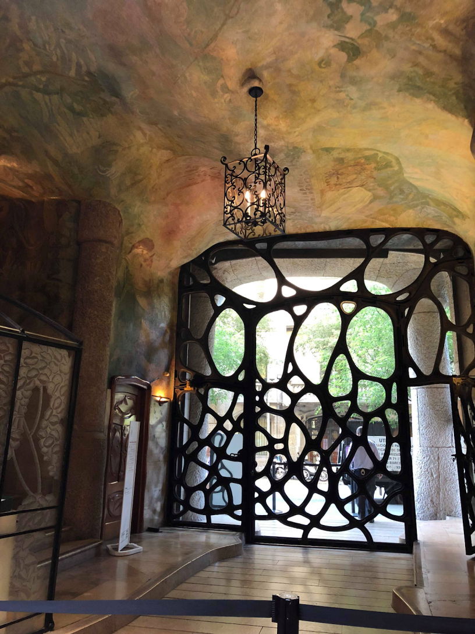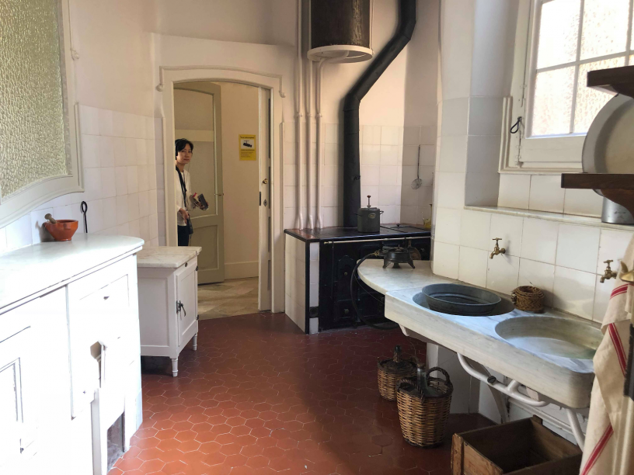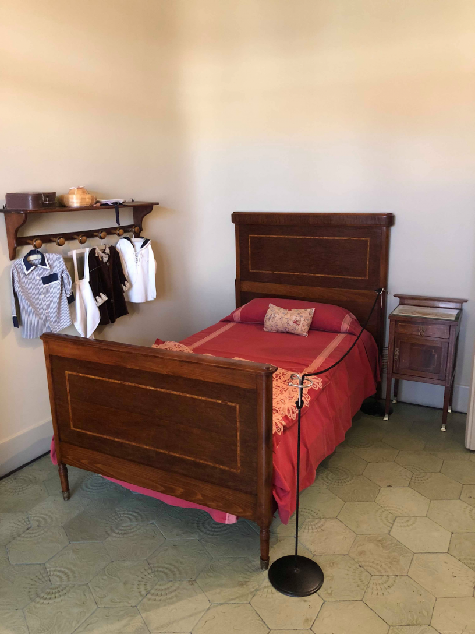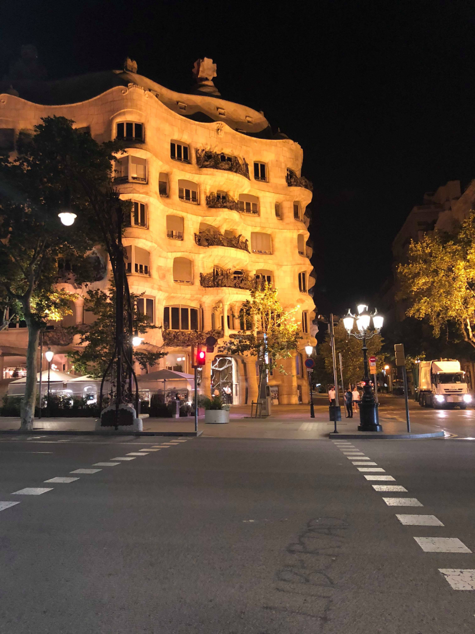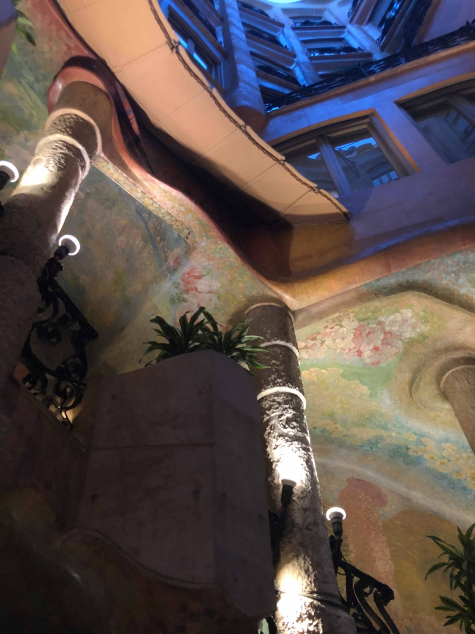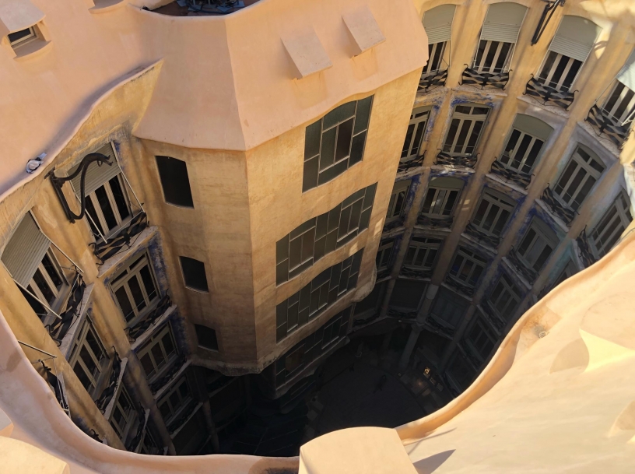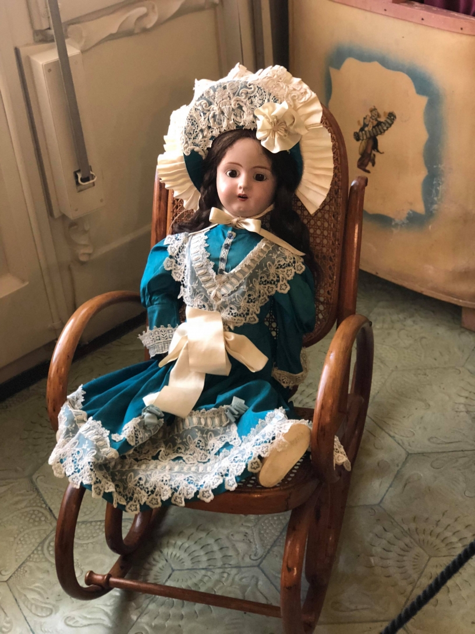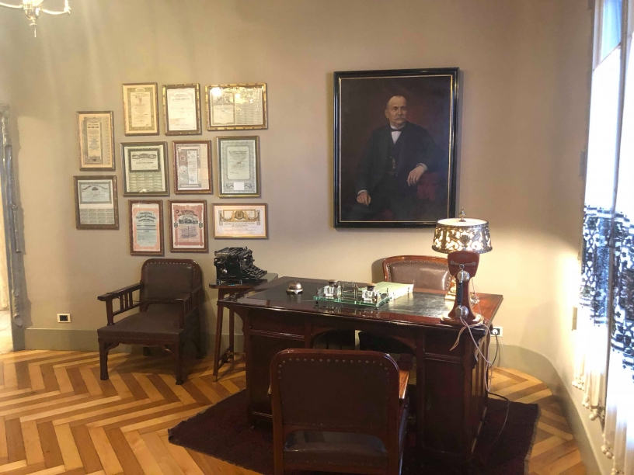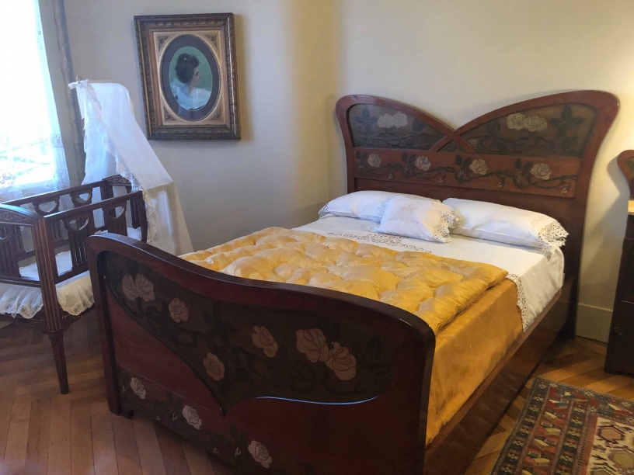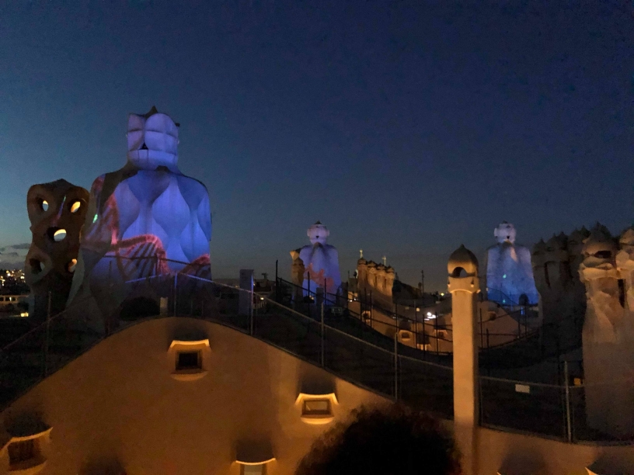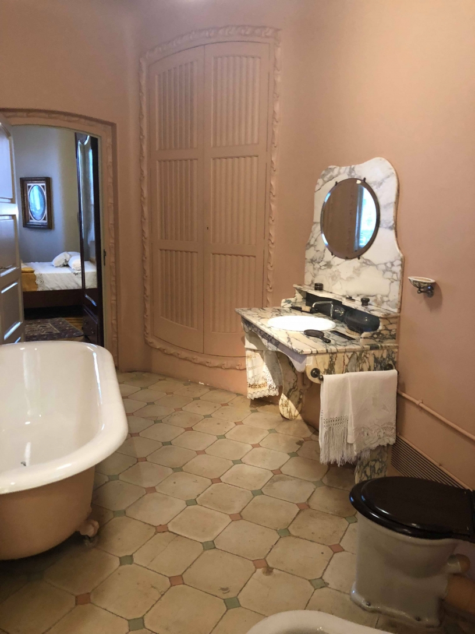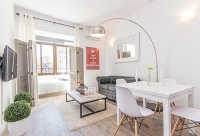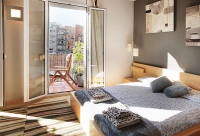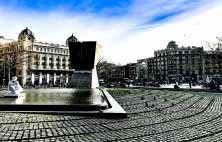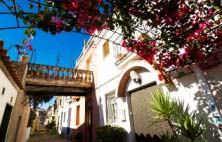Antoni Gaudí
Like many of Barcelona’s beautiful buildings, Casa Milà was designed by the creative genius Antoni Gaudí. From a young age, Gaudí was passionate about nature and the environment around him, which became one of his main sources of inspiration. He spent a lot of time researching geometric shapes and formations in nature. This is evident throughout his works. You will notice that many features in his works, such as the staircases and doorknobs, have been created using natural forms so that they are ergonomic yet elegant.
“Nature is a large book that always lies open and which you must try to read.” (Antoni Gaudí)
“Nothing is art if it does not come from nature”. (Antoni Gaudí)
Casa Milà was the last building Gaudí built before he solely devoted himself to working on the Sagrada Familia.
Casa Milà
Casa Milà, also known as La Pedrera, is a typical example of civic architecture and one of Gaudí’s most iconic buildings. It broke away from the typical architectural style of the time as it was innovative yet functional whilst being decorative and pleasant to look at.
However, in the early 20th century, many wealthy citizens didn’t like the design of the building. To the upper-class citizens, it looked more like a stone quarry than an attractive, artistic building, hence the nickname ‘La Pedrera’ which means stone quarry in Catalan. To them, the building symbolised something dirty and ugly.
In 1905, the newly wedded Milà couple bought a detached house on the prestigious Passeig de Gracia. Impressed by Casa Batlló further down the street, they decided to commission Antoni Gaudí to build their house. The first floor was to be their home and they would rent out the rest as apartments.
Construction of the building began in 1906. However, the construction process was from far from smooth. Due to constant changes made by the architect, Gaudí went significantly over budget. However, this wasn’t the only hurdle he had to overcome. We nearly didn’t have the chance to see the top two floors as they exceeded the maximum height permitted by the city council who wanted to pull them down. However, due to their artistic value and some financial compensation, the council were able to make an exception. The Milàs ended up having to pay 100,000 pesetas to legalise the building.
La Pedrera became a UNESCO World Heritage Building in 1984, was restored and opened to the public in 1992, becoming a marvellous tourist attraction in the centre of Barcelona.
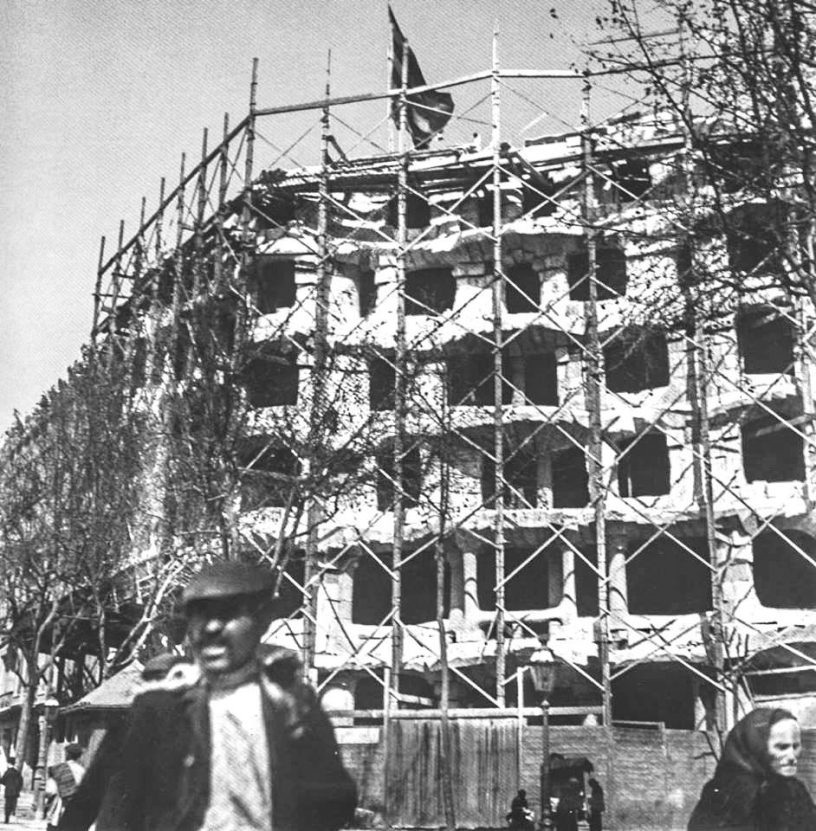
Casa Milà Exterior
I recently did the “La Pedrera Day and Night Tour” to give me a better understanding of the architecture and design of the building and would highly recommend visiting this work of art. Once you have picked up your audioguide, you will walk through to the inner courtyard. This used to be the area where cars would drive in to drop-off the residents of the building before driving down to the basement. La Pedrera was the first building in Barcelona to have a drop-off circle, which showed the wealth and status of the building and its residents. On your tour, you will start at the top of the building and work your way down.
Firstly, I will talk about the exterior of La Pedrera, which includes:
I will then go on to talk about the interior of La Pedrera, which includes:
If you come to visit the capital of Catalonia, we will help you to find the best central apartments in Barcelona. We offer apartments of different types, renovated and well furnished in all areas of Barcelona!
Facade
La Pedrera is a prominent building in the Eixample district. The district is well-known for its squared, lined layout and Casa Milà is one of the only buildings that defies this. This caused controversy among the bourgeois, who also disliked it’s ‘stone quarry’ appearance due to the natural stone used to build the entire facade, with white ceramic tiles around the upper edge of the building. However, the building eventually won the hearts of Barcelona and is now a much loved tourist attraction and is still home to a few lucky families.
Gaudí built 33 balconies on La Pedrera with twisted, wrought iron railings to represent seaweed. The curved lines symbolise the natural movements of water. The intention was for the building to look like a ‘sea of stone’. The wrought iron grills were made using scrap iron from other building sites around the city.
There are numerous windows, due to the self-supporting facade. There are no load bearing walls as the pillars and beams support the wall, giving the residents the opportunity to change the layout if they wish to. You will also notice Latin inscriptions on the walls of the facade, which come from the Angelus prayer and represent the archangel Gabriel’s greeting to the Virgin Mary.
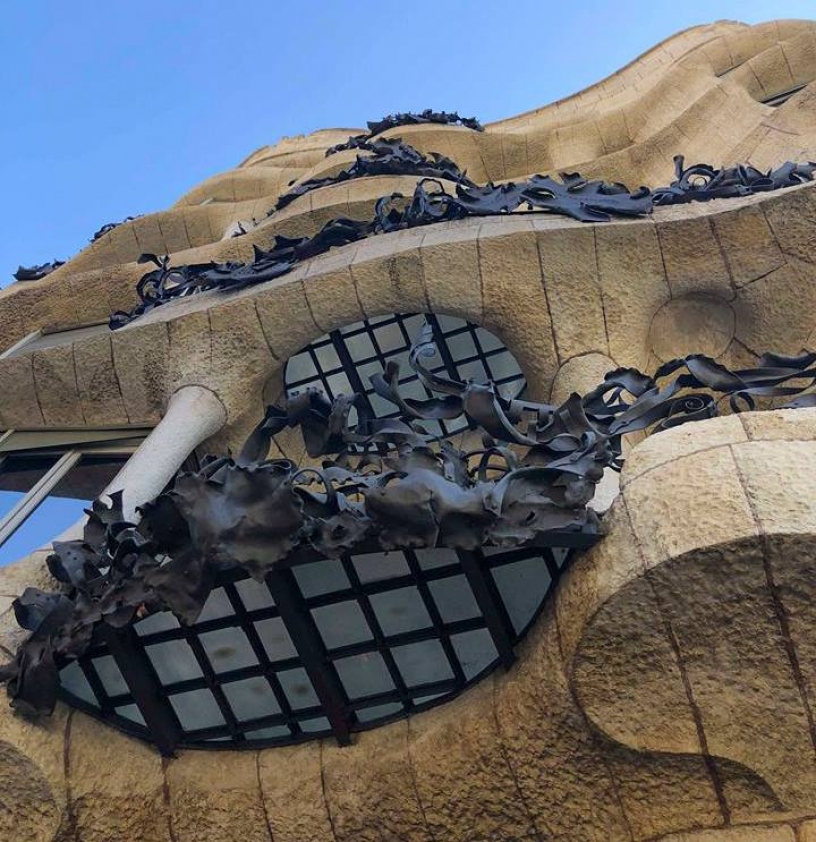
Casa Milà Roof
The roof is one of the most impressive parts of La Pedrera, where you can also enjoy views over the Catalan capital. You can see many of Barcelona’s main attractions from the roof, such as the Sagrada Familia and the Torre Glòries. You truly feel on top of the world.
The floor of the roof is uneven with steps winding up the walls like forces of nature - earth, water, fire and air. You become completely immersed in the atmosphere as you hear the elements whilst admiring the chimneys. There are 38 chimneys in total. The 6 large sculptures are the staircases which lead down to the attic and 2 of them are ventilation shafts.
The unusual shapes of these chimneys actually inspired Star Wars creator George Lucas. Take a look at the chimneys in the collage below. Do you notice how they resemble the stormtroopers in the Star Wars films? When George Lucas visited the Catalan capital in the 1970s, these sculptures were said to inspire him, which resulted in the stormtroopers' masks as we know them today.
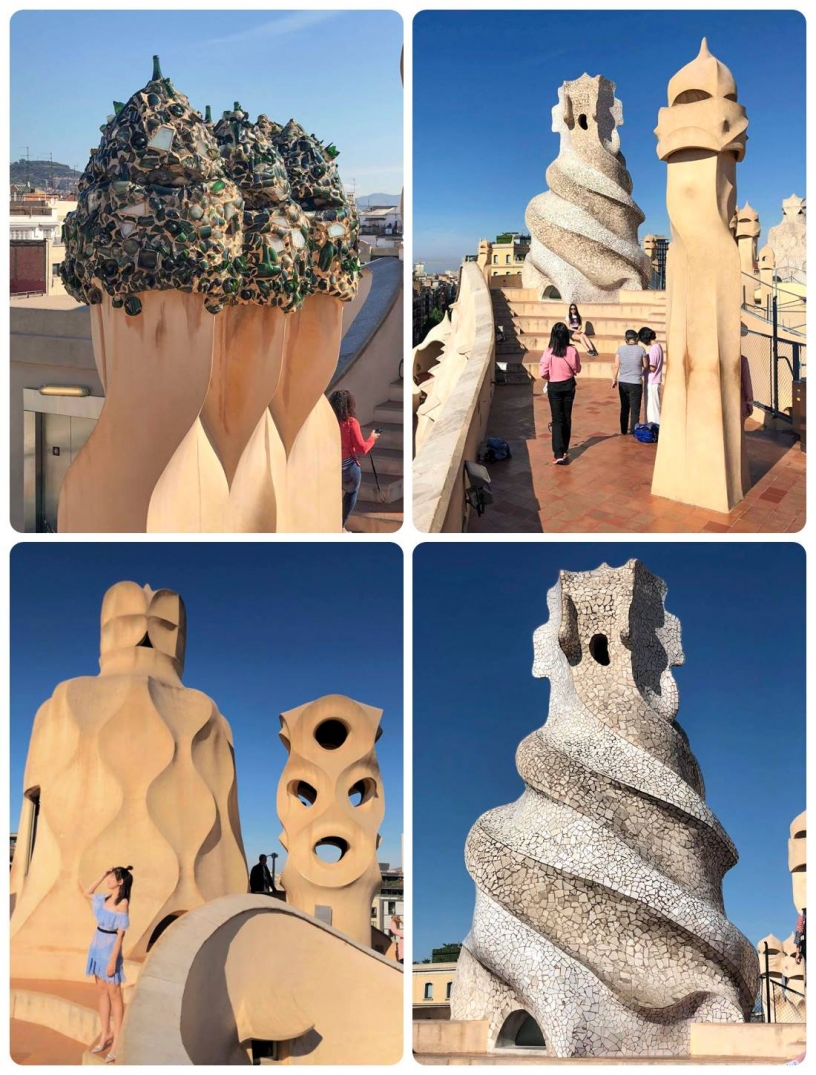
Casa Milà Interior
Now, I will talk about the Casa Milà interior. My favourite part of the interior was the Casa Milà apartment. The exhibition space was also interesting with less people, so you can take you time in the peace and quiet of the exhibition.
Attic
Walk down the spiral staircase and into the belly of a beast! The attic is built using 272 catenary arches connected by a central spine, so you feel like you’re inside a whale’s stomach and the arches are the ribcage. Many people believe that the attic symbolises the skeleton of a python, due to its winding corridors. However, this has never been confirmed and is open to interpretation. Each arch differs in height, which explains the uneven floor and steps on the rooftop.
Originally, the attic was used to hold communal facilities, such as the resident’s laundry, clothes lines and machinery for the original lifts. However, it also served as an insulating chamber and played a part in the building’s energy efficiency. Gaudí believed that “buildings should have a double cover”. The attic was to be the hat and the roof the umbrella.
In the 1950s, this space was divided into 13 avant-garde style apartments. However in the 1990s, the attic was restored to its original appearance. Nowadays, there are a number of models on display in the attic. There is a large model of La Pedrera, as well as models of Gaudí’s other works, such as La Sagrada Familia and Parc Güell. There is also a set of hanging chains with a mirror underneath. Gaudí used to use these hanging models to help him design his buildings rather than drawing.
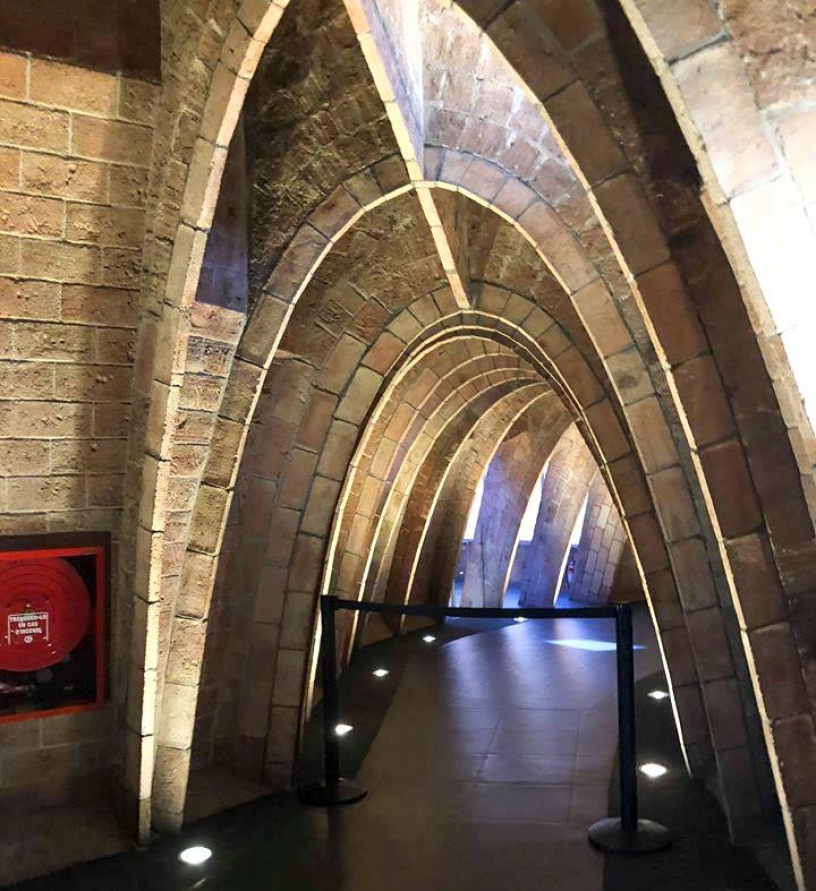
If you decide to take the stairs up to the attic rather than the lift, you will notice the cosy atmosphere, which is surprising considering these were the stairs for the servants. Gaudí designed this area with marble, green and orange walls to give it a homely feel. This is because his father was a blacksmith, therefore he had a huge level of respect for the maids and wanted them to be comfortable. In total, there are 200 steps leading up to the attic.
Whilst walking up the stairs, don’t knock on any of the doors or ring the doorbells. People still live in these apartments!
Furniture
The furnishing of La Pedrera was a fundamental part of the design process. Gaudí wanted the furniture to be beautiful whilst remaining functional with pieces that adapt to the human form. In the attic, you can view replicas of the chairs used in the apartments in Casa Milà. They have been warped into a shape that softens corners and avoids harsh edges. The doorknobs are also on display. Gaudí designed these with a piece of clay, which he squashed with his hand to create a natural shape. This meant that doors and drawers were easy to open as the hand fits perfectly.
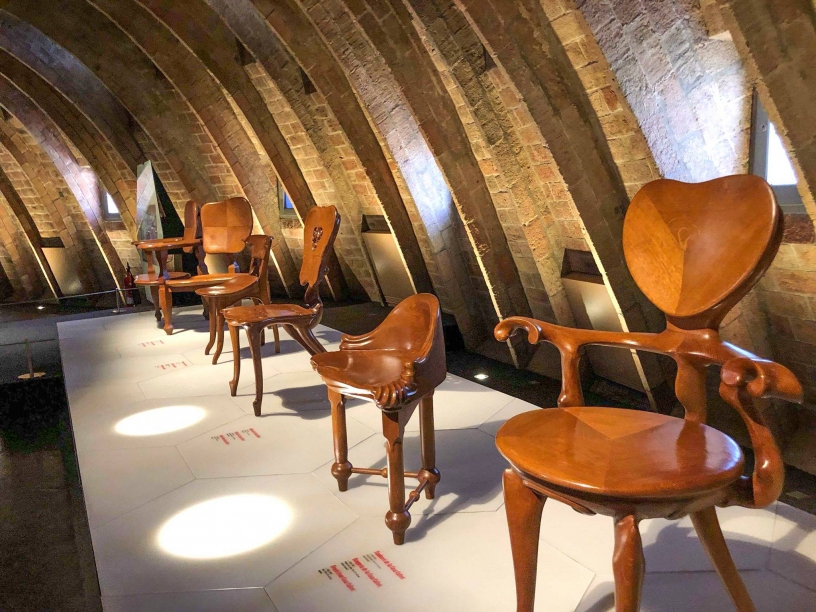
Casa Milà Apartment
A replica of a typical Casa Milà apartment that used to be home to one of the wealthy families living in Casa Milà is also open to the public. The first thing you notice as you walk into the apartment is the amount of natural light flooding into the room. This is unusual since the hallway is an interior room, however Gaudí built the inner courtyard for two reasons; as a drop-off point and to let natural light flood into the apartments.
After watching a short film, you walk through to a replica of a child’s bedroom. There are original objects and furniture in the room, such as a bed, children’s clothes, a dollhouse and toys. The original tiles have been kept on the floor, as Gaudí preferred to save the luxurious parquet flooring for the more frequently used rooms in the apartment. Gaudí purposely built this room facing towards the courtyard, away from the noise of the street so as not to disturb the children and close to the maid’s room.
The most important rooms are at the front of the house, overlooking Passeig de Gracia. These rooms include the living and dining room, the office and the master bedroom. They have parquet flooring and have been decorated in a combination of Imperial, Isabelline and Modern Catalan style. The master bedroom is particularly special, as it has a spacious en-suite, which was a novelty at the time.
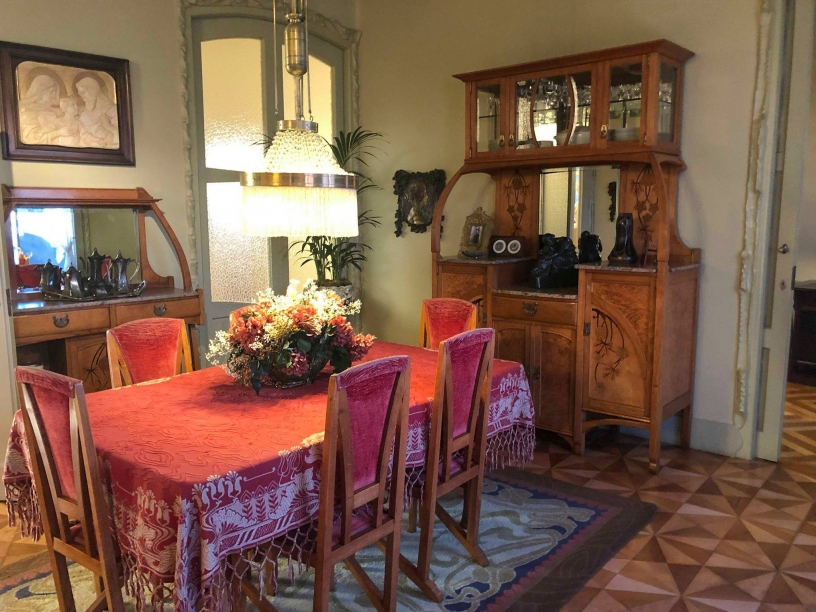
More images
Exhibitions in La Pedrera
The whole of the first floor used to be home to the Milà family however in 1992 it was opened as an exhibition space. There are a number of exhibitions which take place here. If you would like to see the schedule, take a look on the official website.
Why not see all of this for yourself? The following article has everything you need to know for before, during and after your visit to La Pedrera. This includes buying your tickets, which ticket to choose, how to get there, the best time to visit and much more…
-
 La Pedrera Tickets and Tips Tips for before, during and after your visit to Casa Milà, also known as La Pedrera, in Barcelona.
La Pedrera Tickets and Tips Tips for before, during and after your visit to Casa Milà, also known as La Pedrera, in Barcelona.
Catalunya La Pedrera Foundation
Whilst visiting the exhibition, you will learn a little about the Catalunya La Pedrera Foundation too. This is an independent organisation with no links to business, economics or politics and aims to support the progress of Catalonia and it’s residents. It receives funding from the buildings it manages and puts the money back into restoring and managing these buildings. It also supports equal opportunities for students as well as social and cultural spheres in Catalonia.
Excursions in Barcelona
To make the most of Barcelona and fill your trip with unforgettable experiences and emotions, we offer you the excursions through the Catalan capital organized by our friends - the GetYourGuide team. Choose your excursion and fall in love with Barcelona:

