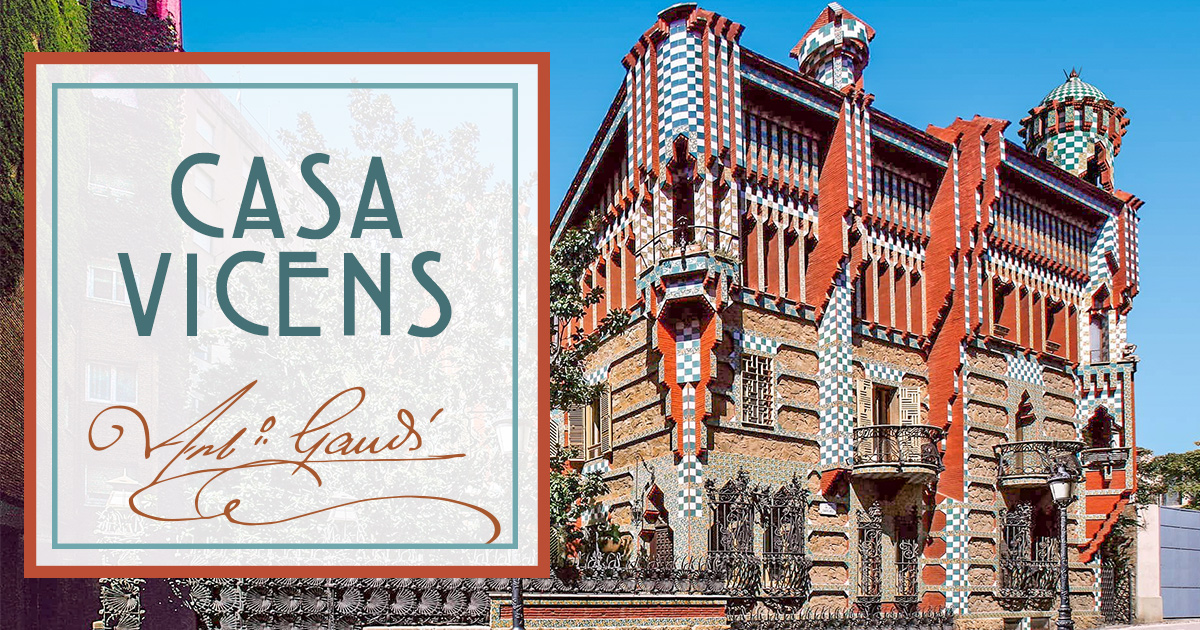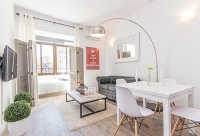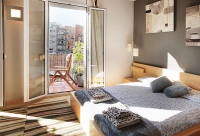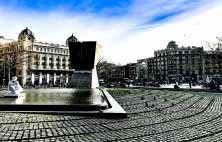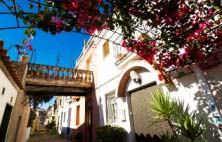Welcome to the most complete guide you will find about Casa Vicens. We had a guided tour of the residence on one of the first days after it opened to discover all there is to know about the work by Antonio Gaudí.
The Origin of Casa Vicens
The Neighbourhood of Gràcia
Casa Vicens can be found in the centre of the Gràcia neighbourhood in Barcelona (Spain). This area to the north of Eixample was a town until the 19th century, when it was incorporated into the expansion of the Catalan capital. Alongside Casa Vicens, the other place of interest in this area is the famous Park Güell, created by Antonio Gaudí himself.
In 1883 when the work was entrusted to the Catalan architect, Gràcia was still its own independent urban town, with its own council. The wealthy families of Barcelona had a habit of building their summer residences in this area.
Take a look at this video, which will teach you all about the neighbourhood of Vila de Gracia in 5 minutes. Discover how the area used to be and how it is today.
The Commissioning of Casa Vicens
Casa Vicens was originally a home before 1883. Manuel Vicens i Montaner inherited a summer residence in Gràcia from his mother Rosa and decided to put Antonio Gaudí in charge of remodelling it in 1878. Gaudí submitted the project to the Gràcia council on 15 February 1883, which was approved in March the same year. Despite the enthusiasm of the Catalan architect, the work went on until 1888 with various disruptions due to lack of funds. Besides being the first of Gaudí’s important works, it was also one of the first buildings that introduced Modernism in Catalonia and Europe.
.jpg)
The Montaner family were the owners of a ceramics factory. This is clearly visible in the house because it is all decorated with tiles. These ceramics are typical decorations of the architecture on the Iberian Peninsula: they are not very thick and have a glazed and decorated surface. The square tiles are inherited from the Arab culture that settled on the peninsula for centuries.
The current configuration of Casa Vicens is the result of various transformations throughout history:
- Original construction from 1883 – 1888 by Antonio Gaudí
- The expansion in 1925 by Joan Baptista Serra de Martínez
- The reduction of the garden that formerly surrounded the buildings
How has this residence evolved over the centuries?
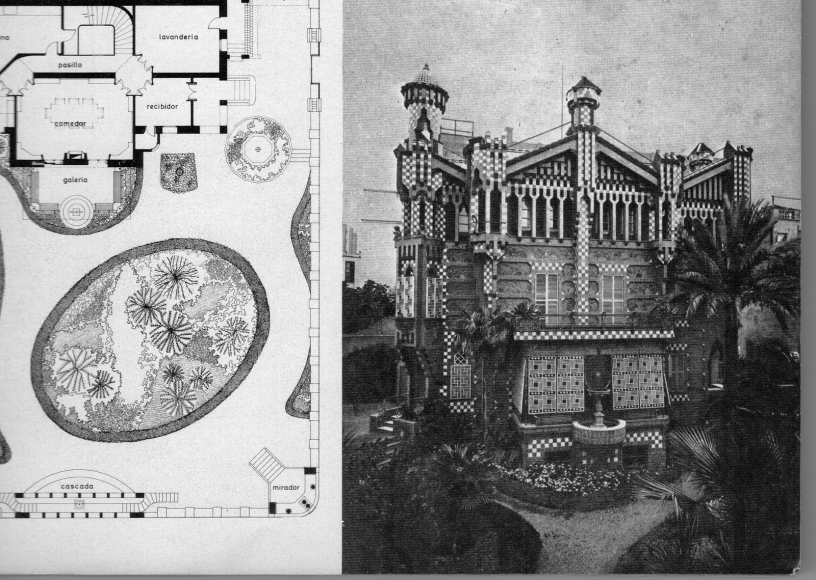
The Owners
It is very important to know who owned Casa Vicens to understand its evolution. Manel Vicens i Montaner was the second owner of this summer residence after his mother and he spent his summers with his partner, Dolors Giralt, until his death.
The Montaner widow was forced to sell the house, which was left in the hands of Antoni Jover i Puig in 1899. Here you have one of the biggest transformations when the summer residence became an annual home. This meant the house was adapted to live in during the winter as well.
The Jover family were the owners and tenants of Casa Vicens until 27 March 2014, when the Andorran bank MoraBanc bought the property. This bank immediately communicated its will to turn the residence into a house-museum. After a long restoration, Casa Vicens opened its doors to the public on 16 November 2017.
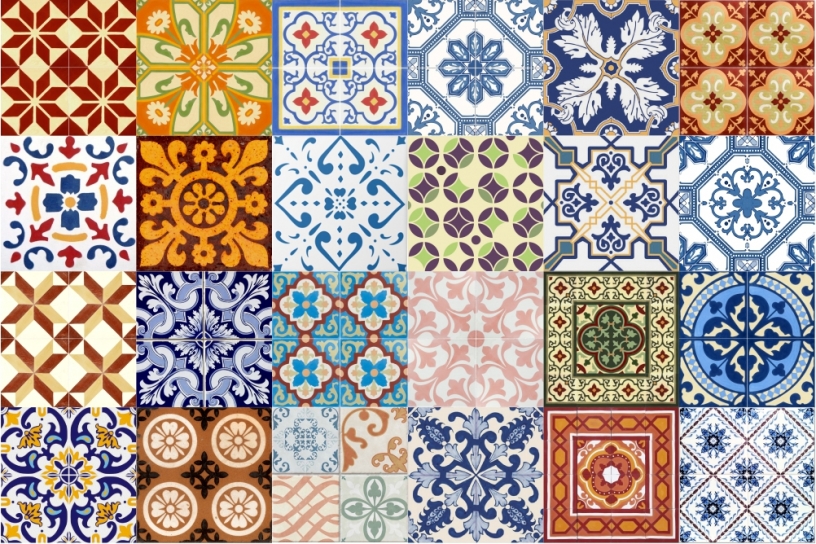
Evolution
Originally designed as a summer residence, the house has many open area, such as the dining room. The transformation work consisted of closing areas whilst maintaining contact with nature outside. Casa Vicens also had a water system which provided the house with water without someone having to go out to collect it. The Jover family always consulted Gaudí for these small changes until the genius died in 1926.
In 1925, Joan Baptista Serra de Martinez was in charge of the expansion of Casa Vicens. The architect took charge of the right side of the front of the building and the expansion of the garden. He carried out his work in total harmony with the work done by Gaudí, so much so that there are no visible differences. In fact, if you look at the house with expert eyes, you can see a single difference in the tiles. The effects of weather and atmospheric agents have spoiled the ceramics done by the first architect. Serra won the Concurs annual d’edifics artístics award in 1927, awarded by the Barcelona City Council for the reform of this house.
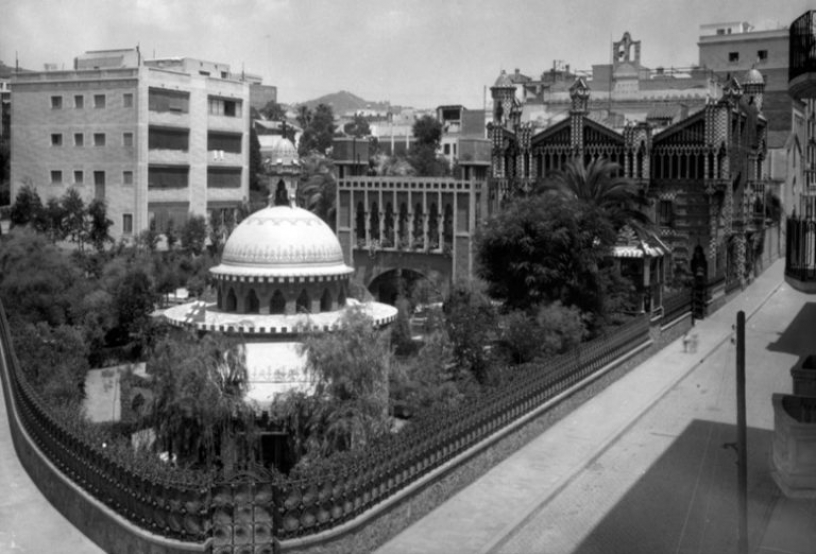
In 2014, they began the restoration work of the house which would make it accessible to the general public. A modern staircase and an elevator were added in the centre of the house. The building has no architectural barriers. Today, the house is structured like this:
- Main floor: Welcome and reception area
- First and second floor: Permanent and temporary exhibitions
- Basement: Shop/Bookshop
- Garden: Café Hoffman
First works by Antonio Gaudí
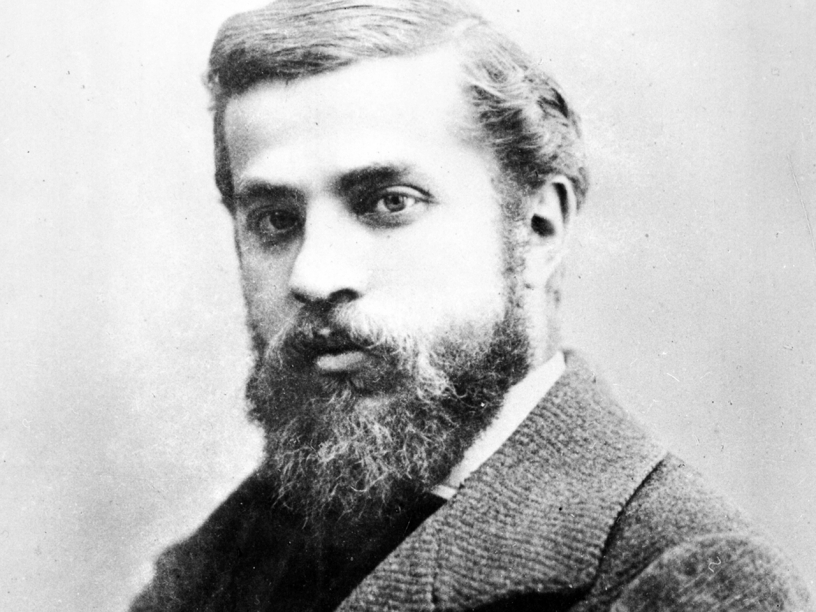
Barcelona has 6 buildings by Gaudí that are that are UNESCO World Heritage sites. Among these is Casa Vicens, which was put on the list in 2005.
Antonio Gaudí was 31 years old when he started work on the Montaner residence and this was his first project. As Joan Abellà, director of the Casa Vicens Museum says, “for Gaudí it was the first time he could be the director, dealing directly with the client”.
The house reflects all of the architects experiences up to that point, when he had only done public works. In it, we find some elements that will be repeated and evolve during his work.
Beginning of his career
To visit Casa Vicens is to discover “Gaudí before Gaudí”. Here, the characteristics and features began to emerge which today are associated with the architect. The house if the base work of the Catalan genius.
Like many of his works, in this house we find the influence of Viollet-le-Duc, a French architect specialising in neo-Gothic and restoration. Although this building is modernistic, it also has Gothic elements and other Mediterranean styles. It’s impossible not to note the Arabian influence, a mixture of Mudejar and Gothic. An example is the tiles, which a Casa Vicens are combined with rough stones, with vertical and panel motifs like in Arabian constructions.

One of the most typical aspects of Gaudí’s work is the nature reproduced in a mixture of colours, but not in the case of this work. Nature is the main feature of Casa Vicens, but in a orderly and well separated way. The first works by the architect are closer to Arabian heritage, the well-defined nature and the neo-Gothic style.
Nature is Predominant

Casa Vicens could also be called the Nature House. If you look closely are the ceramics on the exterior walls of the residence, you can see that they are all designed with yellow flowers with green leaves. This was the plant that in summer, covered gardens in the Gràcia neighbourhood, as well as Casa Vicens.
The house’s relationship with the environment was very important for Gaudí, so much so that he filled the interior of this residence with roses, leaves and fruits. The dining room had a direct view of the garden, where you will find flying birds and paintings of everyday life near the sea. All the ceilings bring nature inside: leaves, plants and blue skies. The architect decided to paint the false ceilings in sky blue with clouds to create an optical illusion and make the rooms bigger.

Various elements that we find in the house are reproduced en other Gaudí works. This is the case with the leaf on the exterior metal door. It’s a palm leaf that we also find on the main door of Park Güell and in the Gaudí House Museum.
If you don’t know Park Güell, we recommend that you read this complete guide about the park loved by tourists. Also discover all the masonic and religious elements that are hidden in this wonderful work by the Catalan architect.
-
 Everything about Park Güell Greek mythology, an octopus and freemasonry everywhere. All you need to know about Park Güell.
Everything about Park Güell Greek mythology, an octopus and freemasonry everywhere. All you need to know about Park Güell.
The same tiles from Casa Vicens are in another house where Gaudí worked during these years. El Capricho is a house located in Comillas (near Santander) that has yellow flower and green leaf detailing, in the same way as Casa Vicens has details of sunflowers on the terrace of the first floor. Next, I will explain all the details about the presence of nature in the house.
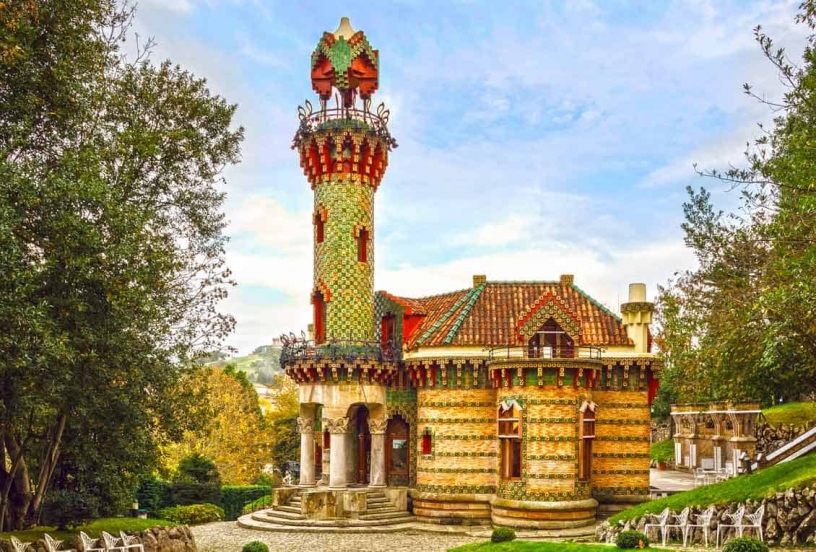
Distibution of Casa Vicens
Casa Vicens has diameters of 30 x 34.5 m and was initially on a plot of 1035 m2. Today there is little more than the area of the house. The floor of the house has a quadrangular form. The building is organised by 4 levels: a basement, two floors and an attic used by the staff.
Interior
The front of Casa Vicens has attracted a lot of attention to those walking around the Gràcia neighbourhood but the interior of the house also leaves visitors with their mouths open. I will now summarise the wonders that you can find in the house. I advise that you book your ticket in advance.
Basement
The basement was originally used for coal, today you can find the shop/bookshop here.

Main Floor
The ground floor of the house is where you can discover more marvels. The dining room, smoking room for men and a leisure room for women are in this area. This floor was the day-use area of the house. The colours most commonly used are gold, brick red, green, blue and yellow.

The dining room is characterised by its original wooden furniture designed by Gaudí and the 32 paintings by Francesc Torrescassana. The decorations are clearly inspired by nature: plants, leaves, skies and flying birds. This area was initially open to the garden and when the house became an annual residence, it was decided to close the dining room, which is how you see it today.

The smoking room was only used by men. At that time, rich families could get afford the good tobacco that came from Cuba. In this room you can enjoy the marvellous Arabian influence by Gaudí. Inspired by the Alhambra in Granada, the smokers room has a ceiling that resembles the Mozarabic structure. Its original colours are green, blue and gold with yellow and red flowers.

If you come to visit the capital of Catalonia, we will help you to find the best monthly rentals barcelona. We offer apartments of different types, renovated and well furnished in all areas of Barcelona!
First floor
On this floor, we find the area of the house for private family use. The apartment has two bedrooms, a bathroom and a living room. Again, nature fills the entire space here. Gaudí observed all the plants that you can see in the bedrooms in the nearby stream which no longer exists.

The owner’s master bedroom is divided into two parts with a line on the ground. This division was to mark the space for the man and the woman. This room has a terrace, which you access with three steps down. In this way, Gaudí ensured that the terrace would not spoil the view of nature from the bed.
The terrace has wooden benches and metal fences. This is where we can find the tiles from El Capricho.

Second floor
Originally this flat was utilised by staff but over the years it went through many modifications. Also, two independent flats were created. To get the original space, the restorers have removed the modern floor, the textured ceiling as well as the walls in the middle of the floor. Today, it houses the permanent exhibition of Casa Vicens that allows visitors to have a global view.

Exterior
The colours on the exterior part are brick red, green, yellow and white. The building has two chimneys and two small towers in a rectangular shape. The roof of Casa Vicens is the first accessible roof that Gaudí created: this makes it a viewpoint and a place to escape and contemplate nature.

You will not find much garden that still belongs to the house. The show is the house. In fact, on the outside you can see: the porch, the effect of the shadows from the palm leaf and many decorations, such as cherubs, which is impossible to see from outside.

The porch
This is one of the prettiest and most important parts of the house. This area directly connects to the dining room. From here you could appreciate the largest area of the garden, in the context of a neighbourhood which had not yet been urbanised.
Gaudí decided to play with the meanings. In this area, we find a small fountain with metal that looks like a spider’s web. Its function is purely aesthetic: when the rain falls on the metallic web, the drops became entangled. Later, a rainbow appeared with the sun, where the Vicens family ate in the summer.

We also find historic Catalan phrases that say:
- “Sol, solet, vine’m a veure que tinc fred” which means “Sun, heat, come and see me I’m cold”
- “Oh, l’ombra de l’estiu” which means “Oh, summer shadow”
- “De la llar lo foc, visca lo foc de l’amor” which means “From the home, live on the fire of love”
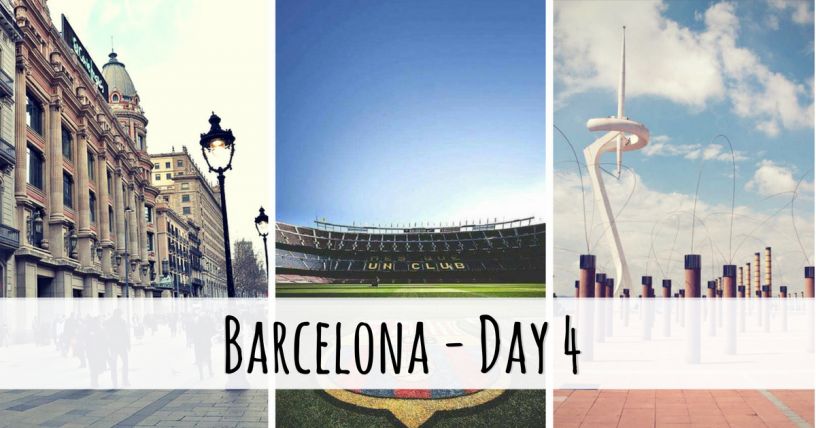
The Garden
In 1925, the family commissioned Serra de Martínez to rethink the garden and constructed three things that today no longer exist:
- A waterfall
- A viewpoint
- A chapel in honour of Saint Rita
Saint Rita is much loved in the neighbourhood of Gràcia, she even has a day dedicated to her – every 22 May. She is the holy protector of good health and of medicine. This chapel was where the neighbourhood tradition to attend a mass in honour of the saint and the blessing of the roses was born.

The Gate
The metal gate on Casa Vicens were originally very large. Today it is only a few metres, where you can see the palm leaf that the Catalan architect used in many of his works. This leaf was part of the neighbourhoods’ natural environment.

Excursions in Barcelona
To make the most of Barcelona and fill your trip with unforgettable experiences and emotions, we offer you the excursions through the Catalan capital organized by our friends - the GetYourGuide team. Choose your excursion and fall in love with Barcelona:
New Opening
MoraBanc
The current owner is MoraBanc, a bank from Andorra. The business bought the house in March 2014 and it didn’t take them long to say they would open its doors to the public. The very careful and ambitious project included the rehabilitation and the restoration of the property.
The restoration of Gaudí’s work was not a simple or economical project. The bank invested 4.5 million Euros to open the doors to the public.
The architecture studios Martínez Lapeña-Torres Architects SLP and Daw Office SLP have been in charge of the rehabilitation and restoration work with the collaboration of a group of restoration experts.
Contact
Here you can find useful contacts:
- General information: +34 93 547 59 80 or reserves@casavicens.org
- Sales department: sales@casavicens.org
- Press and media: press@casavicens.org
- Shop: shop@casavicens.org
Modern restoration
The aim of the recent restoration has been to return it to its original form and to respect Gaudí’s original work from 1883. To begin with, the team needed a lot of time to remove the more modern installations such as false ceilings and more recent floors and above all, various layers of paint on the walls. The labourers started in March 2017 and have still not stopped because the team of experts continue to work on some of the more complex aspects.
A multidisciplinary team of experts have been employed to work on the mysteries of Casa Vicens, including architects, craftsmen, historians, experts in the work of Gaudí, chemists and photographers.

Casa Vicens makes the details of the restoration work available to everyone on its web page. You can find out more about the room-to-room restoration in this link. On the Casa Vicens Blog, you can keep informed about the discoveries and news.

Tips on visiting Casa Vicens
We recommend that you visit the house with a good knowledge of the world of Gaudí. Here you can discover the first steps of the genius and better understand all his works.
Visit
A visit can be made from Monday to Sunday from 10am to 8pm. You can spend as much time as you need to admire all the details of the house. You will find staff to help you in all of the bedrooms. Before you begin your visit, somebody will welcome you with some useful information.
Guided visit
The guided visit lasts for one hour and the maximum number of people is 10, because the rooms are very small.
Consult the Casa Vicens website to find out times for the guided visits. You can choose a guide in the language that you prefer – Catalan, Castilian Spanish, English and French. You can contact Casa Vicens for other languages.
I recommend the guided tour as I have tried it myself. Going through the house listening to all the information means you won’t miss a thing. The Casa Vicens guides are very friendly. At the end of the visit you will have plenty of time to get lost in the house. There is no time limit.

Opening times and Tickets
Opening times
- Monday to Sunday from 10am until 8pm. Last entry: 7pm
- Closed days: 25 December; 1 and 6 January
- Special day: 22 May, Santa Rita
- Free entry/ Open doors: European Night of Museums and International Day of Museums
You can buy your ticket an hour before the house closes. The staff start to ask people to leave 10-15 minutes before closure.
Tickets
- General: €16
- Aged over 65: €14
- Students up to 25 years old: €14
- Children up to 7 years old: Free
- Children from 7 – 18 years old: €14
- People with disabilities: €14 + a career with free entrance
- Large families: €14
- Guided tour supplement: €3 (per person)
Attention! Once you have bought your ticket, it cannot be changed and the date and time cannot be modified!
How to get there
Public transport
You can find Casa Vicens at the following address: Carrer de les Carolines, 20-26 – 08012, Barcelona. The neighbourhood of Gràcia is well connected with the old city, Plaza Cataluña and the rest of the city. Find the transport that you like the most!
- Metro: Fontana stop(L3), 250 m or Lesseps (L3), 280 m
- FGC: Gràcia stop (L6, L7, S5, S55, S1, S2), 500 m
- FGC: Plaza Molina (L7) 500m or Sant Gervasi (S5, S55, L6), 450 m
- Bus: lines 22, 27, 32, 87, 114, N4, V17
- Tourist bus: Blue line
Parking
Here is the closest parking if you bring your car:
- BSM Torrent de l’Olla. Carrer del Torrent de l’Olla, 221, 08012 Barcelona, Spain.
- SABA BAMSA Gal.la Placídia. Gal·laPlacídia, 2, 08006 Barcelona, Spain.
- Travessera Parquing Pompeia. Travessera de Gràcia 112, 08012 Barcelona, Spain.
- SABA BAMSA Plaça del Sol. Plaça del Sol, 5, 08012 Barcelona, Spain.

